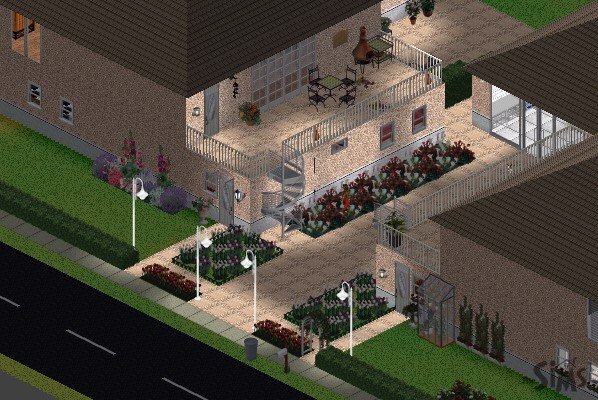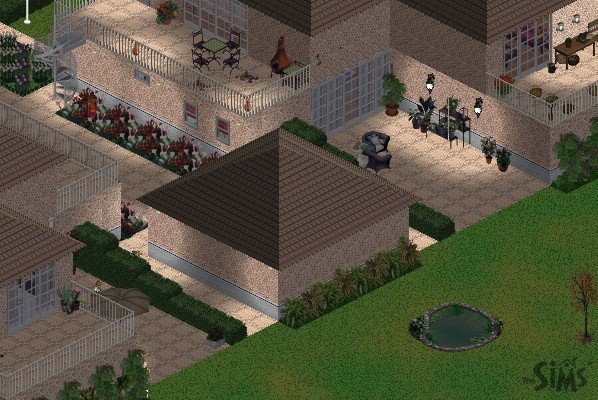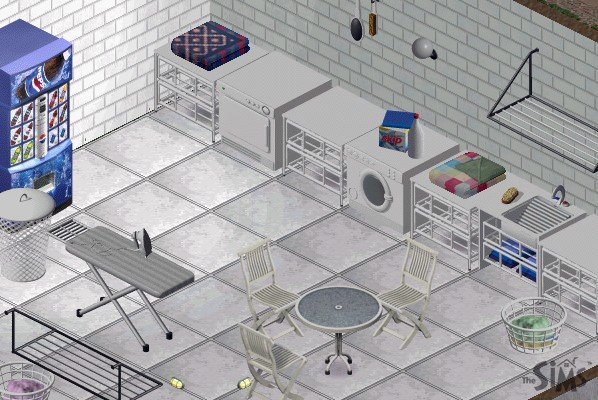
Junipur architects presents our suggestion for the Call to arms apartment project.
We have designed 4 apartments with common outside area and
laundry room.
There are 2 different layouts, the larger one is suited for a sim
family with 1-2 children, and the smaller one is suited for a
single sim, or a couple with no children.
As you will see when we take a tour of each apartment unit, the
apartments give opportunity for each family to decorate it in
thier own style, even though the apartments are standard layout
and size.

Here is the entrance and front of the apartments, where lots
of light makes any sim feel secure and safe, even if they come
home late at night, and there is lots of room around the entrance
doors to avoid blocking by other sims.
Each unit has its own state of the art, invisible burglery and
fire alarms, with direct connection to sim city police and fire
station.



As shown it is possible to put your own uniqe style on the entry way and outside of your unit, so any sim can feel at home here.

At the backside of the apartments you can see the large patios and terraces, along with the commong lawn area with lots of activities for both kids and adult sims.

The lush green hedges gives privacy on the patio but does not restrict access to the public areas in the back.


The laundry room has everything you need, including a vending machine and an area to sit and talk while you wait for the laundry to be done.
Now we will be going trough the large apartment type room by room, to show all that it has to offer.
 |
 |
|
| All entrance doors have enough space for visitors to get to the door, and each family can put thier own style on the outside of thier home. | ||
 |

|
|
| In the entrance room there is enough room for furniture and for sims to be able to get in and out without problems. | ||

|

|
|
| The large
room at the center of the house can be used in many ways,
here are 2 examples. One family has choosen to use it as thier living room, while another family has choosen to use it as a combined dining and sitting room. |
||

|

|
|
| The kitchen
is large and has lots of natural light. It can have a dining area or for the sim who likes to cook, it can be the perfect kitchen to make jams or other products to add to the families income. |
||
 |

|
|
| This room can
be acessed both from the kitchen and from the center
room, and can also be used for various purposes. Here it is shown as a dining room or as a tv/living room. |
||

|
 |
|
| The master bedroom is spacious with large windows for lots of natural light to wake you up in the morning. | ||

|

|
|
| The master bathroom is large enough for both a shower and a bath tub, and as an added bonus there is enough space for all the important things in a sims life, like marriage, childbirth and death. | ||

|

|
|
| The kids bedroom has exactly the size it needs to have, for it to contain all the necessities for a sim child to be able to stay in school. | ||
 |
 |
|
| The half bathroom can be acessed from both the center room and the hallway, giving a sim opportunity to leave the room, even with a baby craddle appearing in the middle. | ||
 |
 |
|
| Here are close ups of the private patios that also gives acess to the common area in the back. | ||
| Next we will go trough the smaller apartment type room by room, to show all it has to offer. | ||
 |

|
|
| The entrances to the smalle 1. floor apartments are also nice terasses with a great view over the area. | ||

|

|
|
| Inside you step into a large room with lots of space for kitchen living area, dining area, and even for an officearea if that is what you need. | ||

|

|
|
| The bedroom is large and spacey and full of daylight. Who would not like to have such a bedroom. | ||
 |
 |
|
| The bathroom is connected to the bedroom, but can also be entered from the front room. | ||
 |
 |
|
| The back porch has a great view over the common area and the laundry room, so you can keep up with everything that is going on. | ||
To conclude this, here is an overview of each apartment.




We really hope that you will choose our suggestion for the new
apartments in Sim City,
Sincerely
Junipur
from Junipur architects